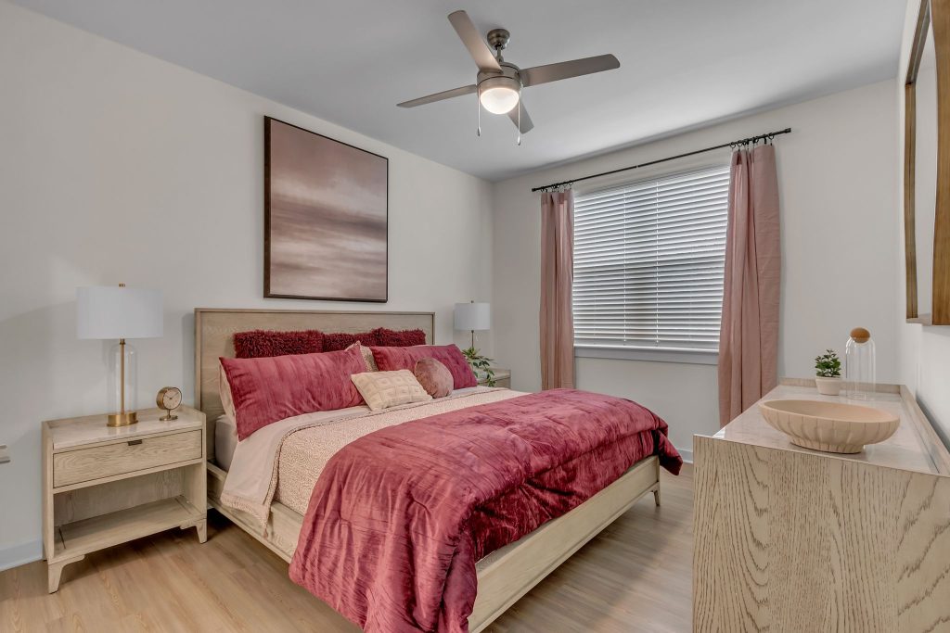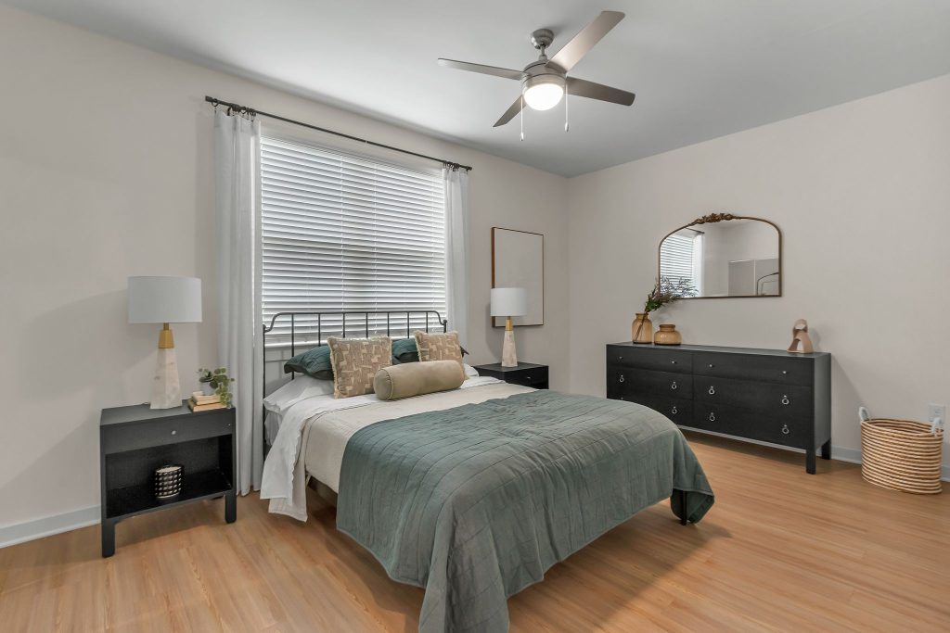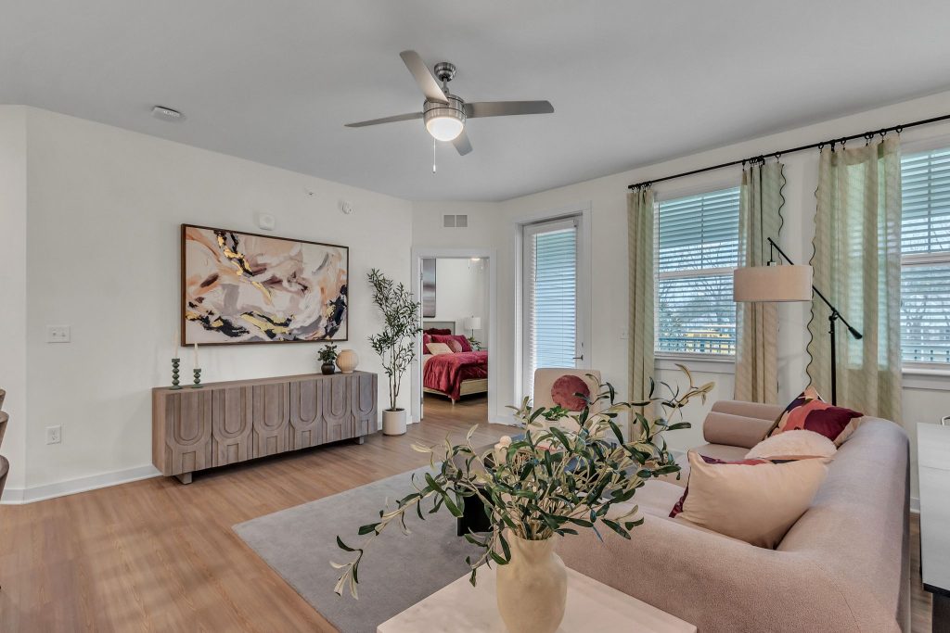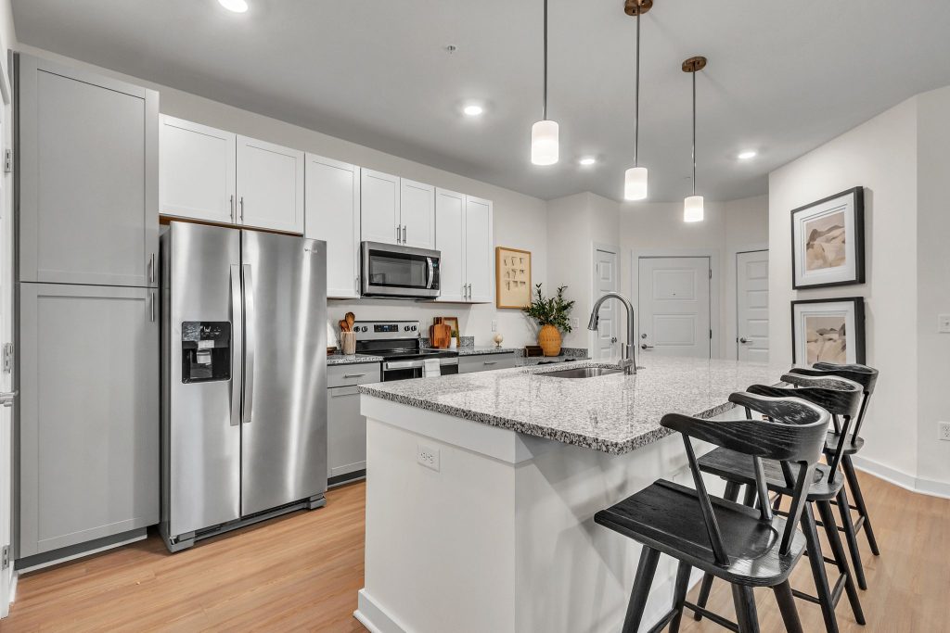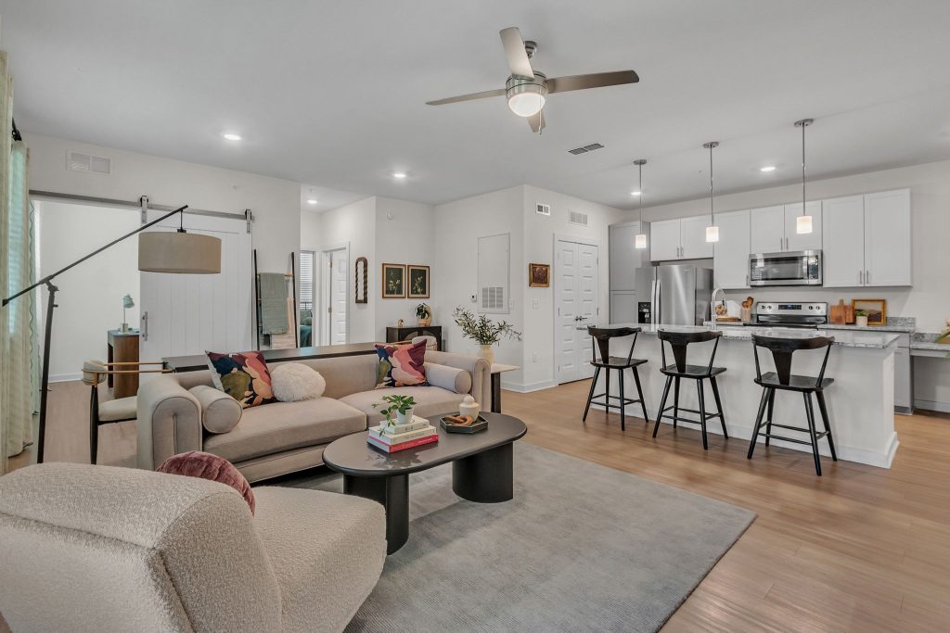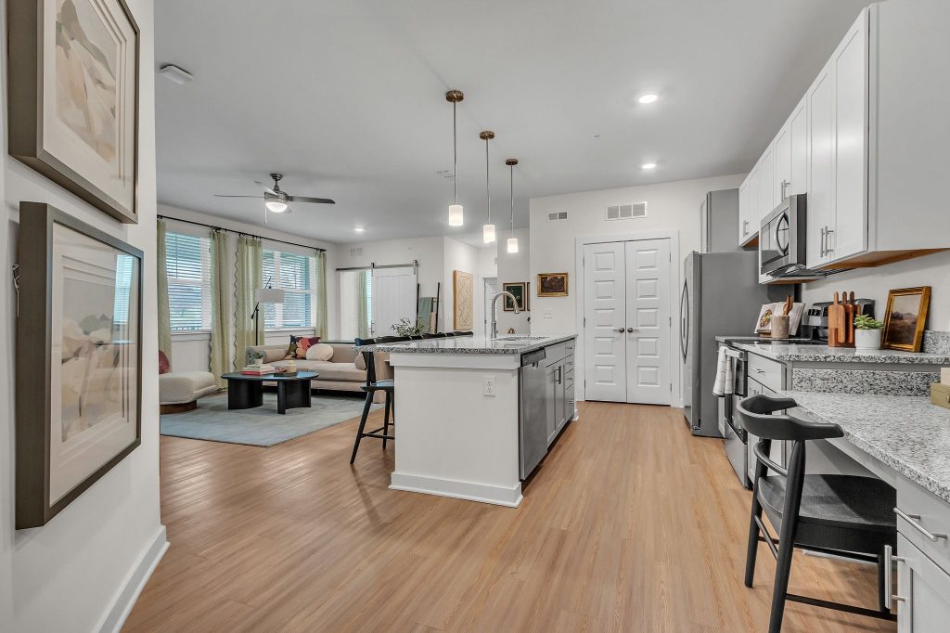Apartments
Brand-New Apartments in Thompson's Station
Welcome to Sanctuary Bluff Apartments, where modern amenities meet serene landscapes. Our brand-new one, two, and three-bedroom apartments are thoughtfully designed to elevate your living experience with both style and comfort.
Whether you’re looking for a sleek one-bedroom space or a spacious three-bedroom layout, Sanctuary Bluff offers a variety of floorplans to suit your lifestyle.
An Exceptional Apartment Living Experience You’ll Love
Apartment Features
Our apartments are designed with premium finishes and functional touches that make every day easier and more enjoyable:
- Move-In Ready Convenience: Enjoy a washer and dryer in every apartment.
- Elegant Living Spaces: Vinyl plank flooring in social areas, paired with carpeted bedrooms for an inviting touch.
- Stylish Kitchens and Baths: Granite countertops, stainless steel Whirlpool® appliances, and modern shaker cabinetry in two versatile color schemes.
- Comfort Meets Practicality: Ceiling fans in all bedrooms and living rooms, walk-in closets, and entry coat closets for seamless organization.
- Luxurious Bathrooms: Featuring ceramic tile surrounds and select stand-up tile showers with glass doors.
- Work From Home Ease: Select floorplans include built-in desks, perfect for your work-from-home setup.
Community Amenities
The features don’t stop at your doorstep. Sanctuary Bluff offers a lifestyle filled with exceptional amenities:
- Relax at the outdoor fire pit, enjoy our grilling stations, or challenge friends in a game area with cornhole.
- Explore our bike storage, dedicated pet spa, and well-equipped bark park.
- Recharge mind and body at our state-of-the-art fitness center with a dedicated yoga room.
- Stay social in our clubroom featuring a fireplace, kitchen, and communal table, or grab a cup of coffee at the internet café.
Whether you’re enjoying the stunning views, taking advantage of modern conveniences, or spending quality time with loved ones, every detail at Sanctuary Bluff is designed with you in mind.
Prime Location in Thompson's Station
Sanctuary Bluff Apartments is ideally situated near Interstates 65 and 840, ensuring convenient access to Franklin, Columbia, and Nashville.
With top-rated schools, charming shops, and a variety of dining and entertainment options just minutes away, Thompson’s Station offers the perfect blend of small-town charm and urban convenience.
Choose Sanctuary Bluff Apartments?
- Brand-New, Modern Design: Thoughtfully designed, move-in-ready apartments with high-end finishes.
- Exclusive Community Features: Resort-style amenities that make every day feel like a getaway.
- Convenient Location: Easy access to city and suburban living, giving you the best of both worlds.
Schedule a Tour Today
Find your perfect home in Thompson’s Station at Sanctuary Bluff Apartments. Whether you’re drawn to the variety of floorplans, the exceptional amenities, or the sense of community, you’ll love what we offer.
Contact us today to schedule a tour and see why Sanctuary Bluff Apartments is the top choice for anyone looking for one-bedroom, two-bedroom, or three-bedroom apartments in Thompson’s Station.
Your dream apartment is waiting!
